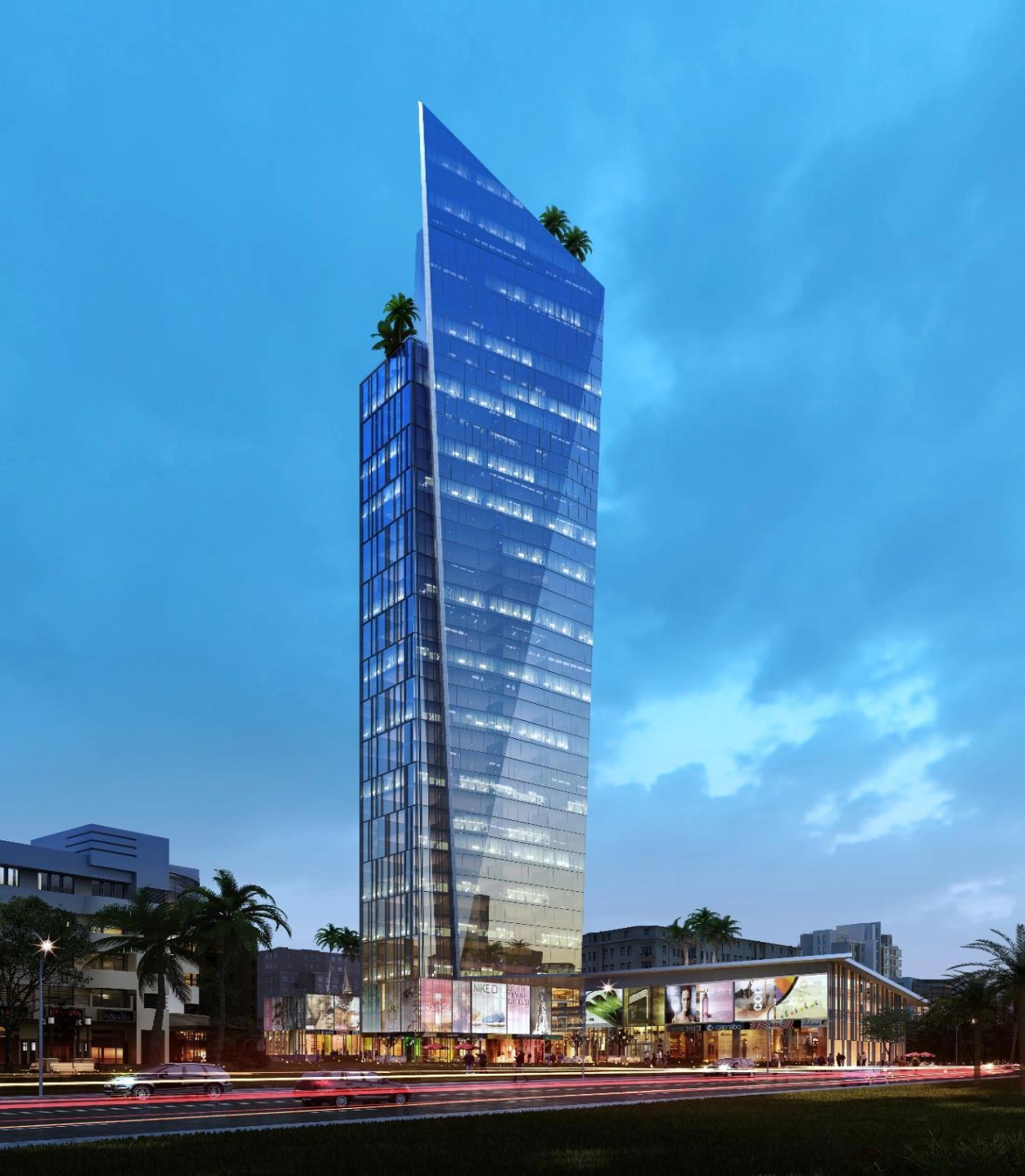50 Rise Commercial Tower
The project is a commercial building on lots 64 and 1089 Jdeideh, with a total built-up area of 53,177 m² spread as following:
- Basements 6 and 5 with car parking stalls, storage rooms, water tanks and other building services.
- Basement 4, 3, and 2 for car parking.
- Basement 1 dedicated for retail storage, MEP services and ramps.
- Ground floor for commercial usage and main buildings entrance.
- Ground floor mezzanine for commercial use.
- 1st floor used for car parking and commercial spaces.
- 1st floor mezzanine for commercial usage.
- 2nd floor for offices.
- 2nd floor mezzanine for offices.
- 3rd to 26th floors for offices.
- 27th floor used as technical level.
- 28th to 48th floor for offices.
- 49th floor used as technical level
Rising 165m from the ground level and once built, 50RISE will be Lebanon’s tallest & smartest commercial skyscraper and it is strategically located in the heart of New Jdeideh Souk allowing easy access to four main highways: Metn Expressway, Dora-Beirut, Zalka-Jounieh and Jdeideh-Sin El Fil.

- Client:Mr. Elie Moussa & Mr. Selim Haddad
- Date:2020-2022
- Category:Mixed-Use
- Location:New Jdeideh, Lebanon
- Areas of Expertise:
- Services:Structural design & modeling and preparation of structural execution drawings, BOQ, and specifications