Dalfa Tower Ain El Mraisseh 733
The building is designed as a multipurpose commercial space with 5.75-meter ceiling heights, lending the project greater spatial flexibility to respond to the market. Conceived as a leisure destination, the tenants include a health club, a spa, two floors of serviced apartments and a roof restaurant. The ground floor has a series of restaurants and cafés, which will offer sea-views from outdoor terrace seating located at head-height above the Corniche below. The podium consists of two floors of parking and a technical floor to avoid deep excavation so close to the sea. Above this is the spa/gymnasium, which will have an outdoor swimming pool located at what is effectively the roof of the podium. The building rooftop is given over to a restaurant facing the Mediterranean. The external façade treatment is fair faced concrete combined with aluminum and glass.
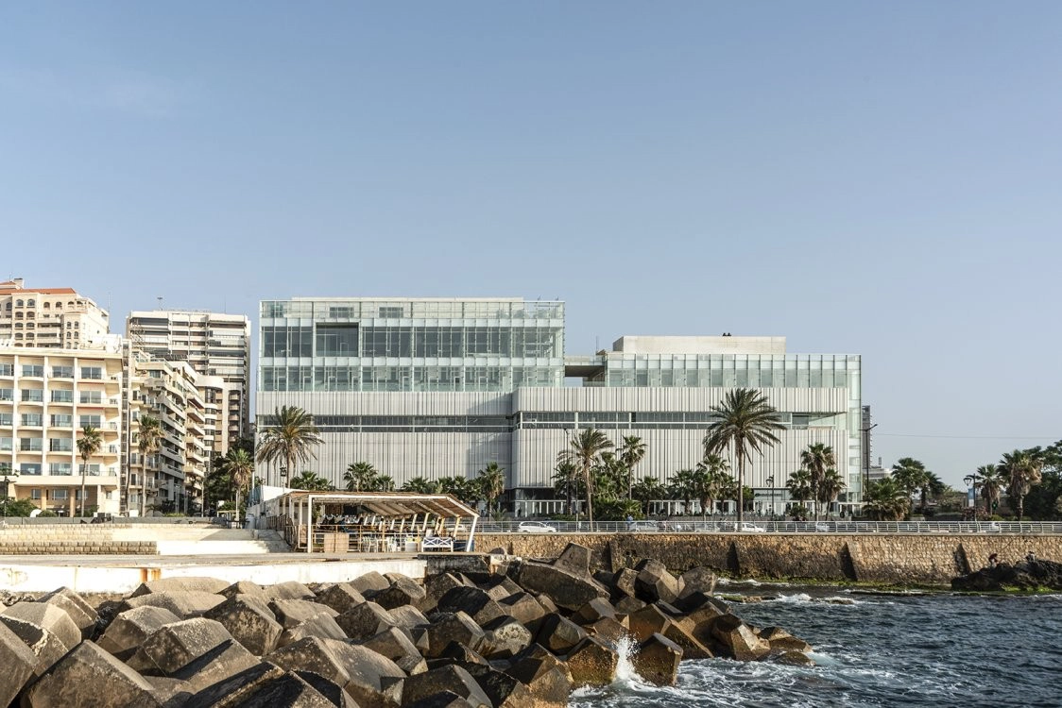
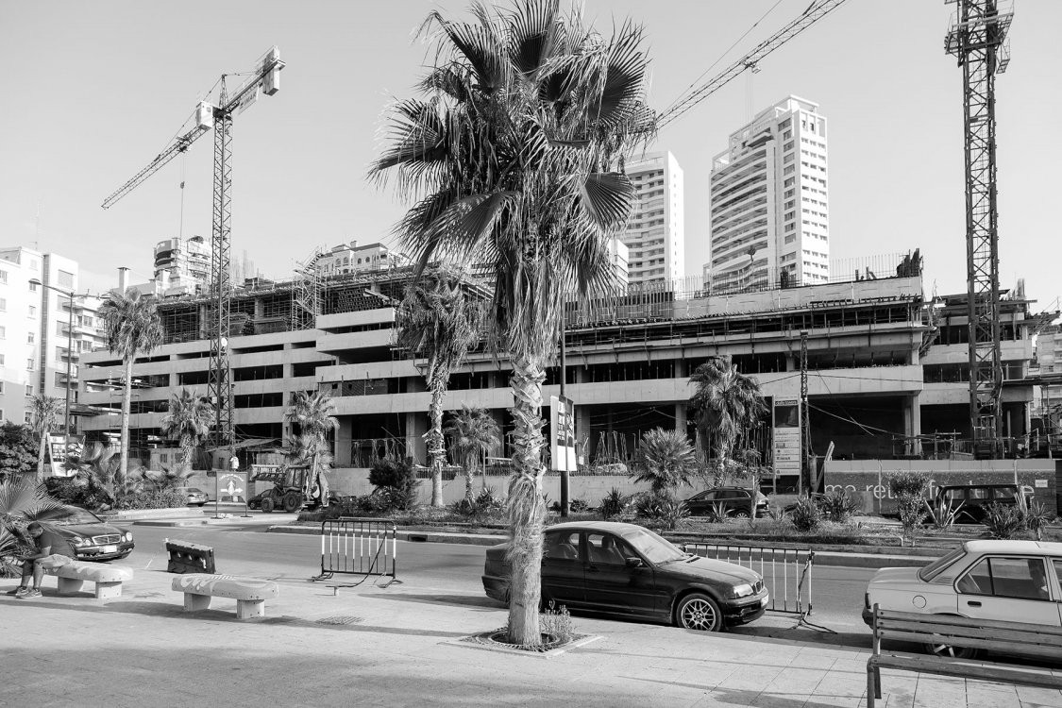
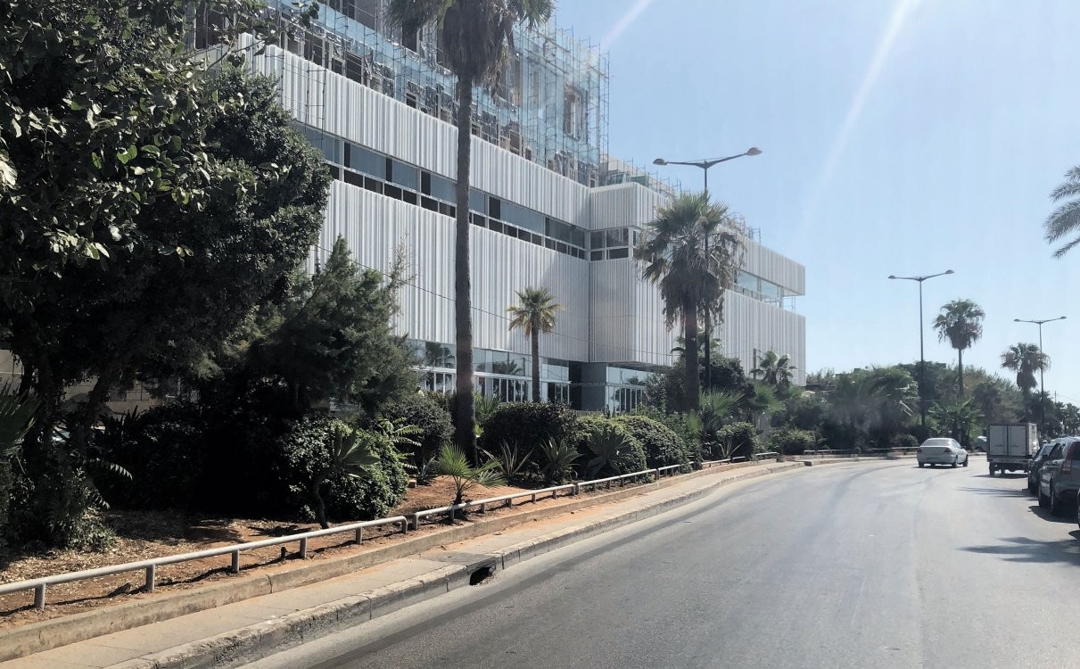
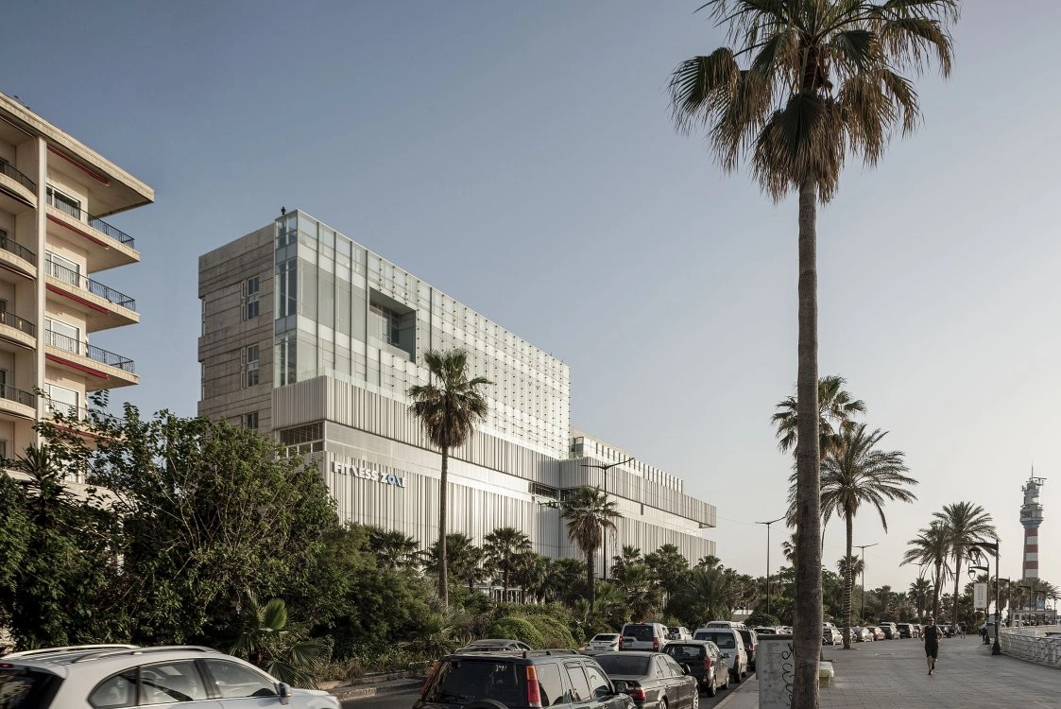
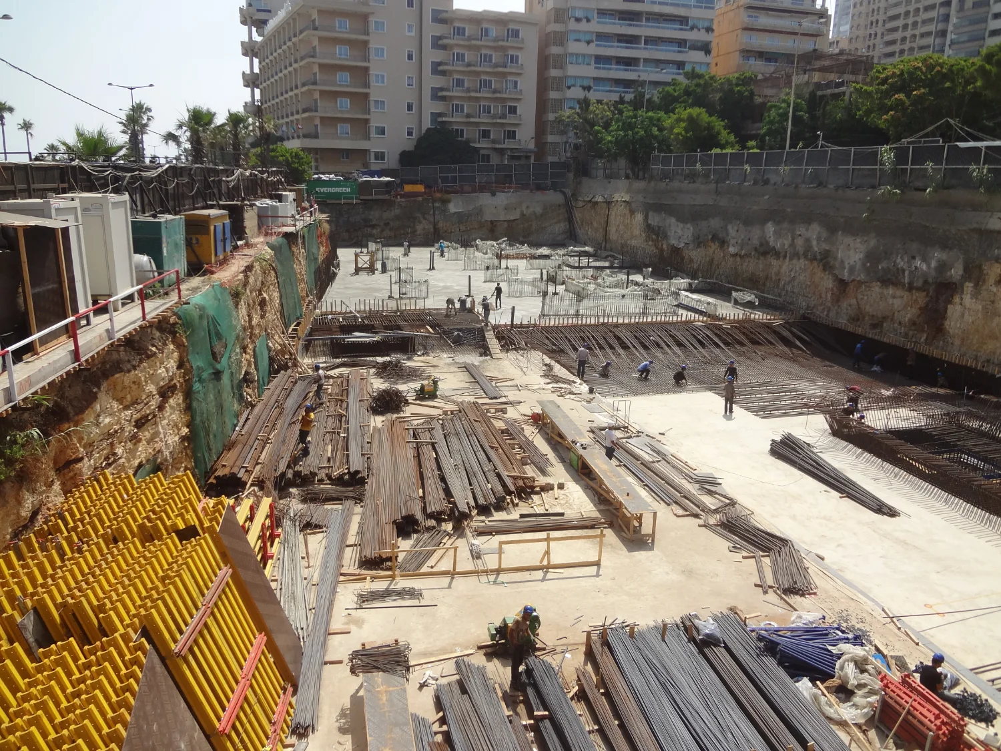
- Client:Dalfa
- Date:2018
- Category:Mixed-Use
- Location:Ain El Mraisseh, Beirut, Lebanon
- Areas of Expertise:
- Services:Structural design & modeling; electro-mechanical design; preparation of structural and electro-mechanical execution drawings, BOQ, and specifications