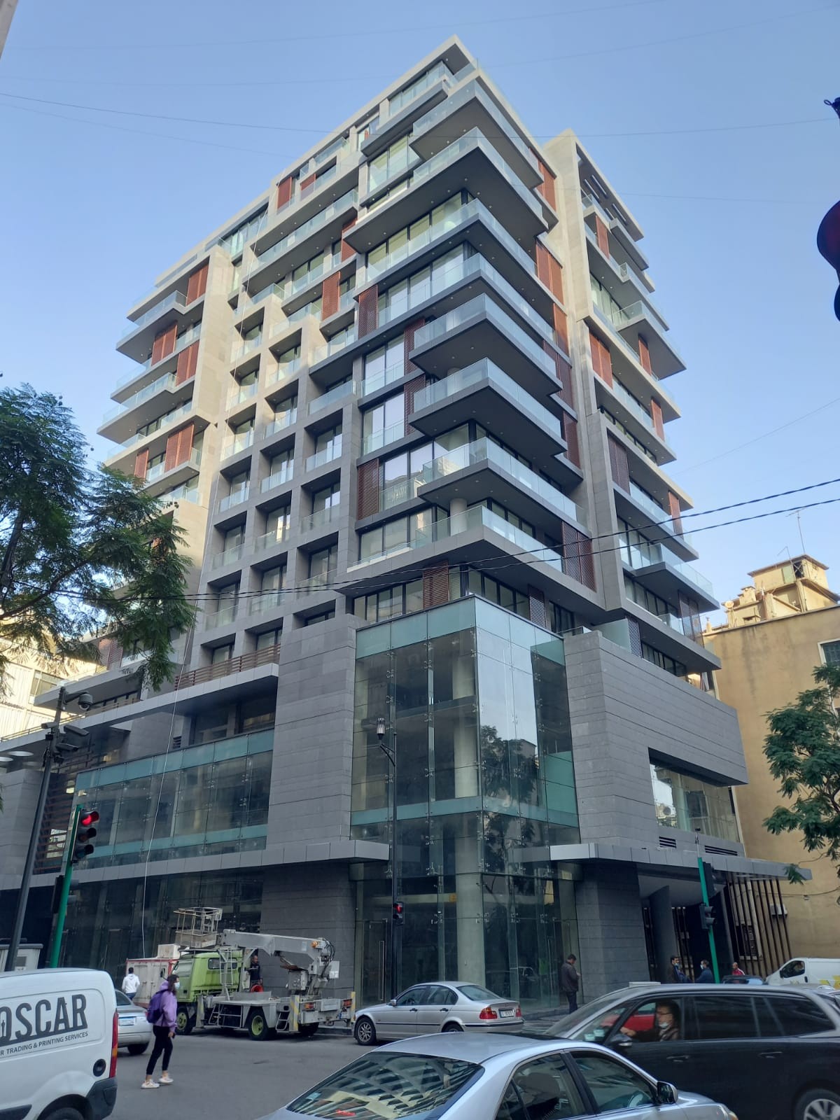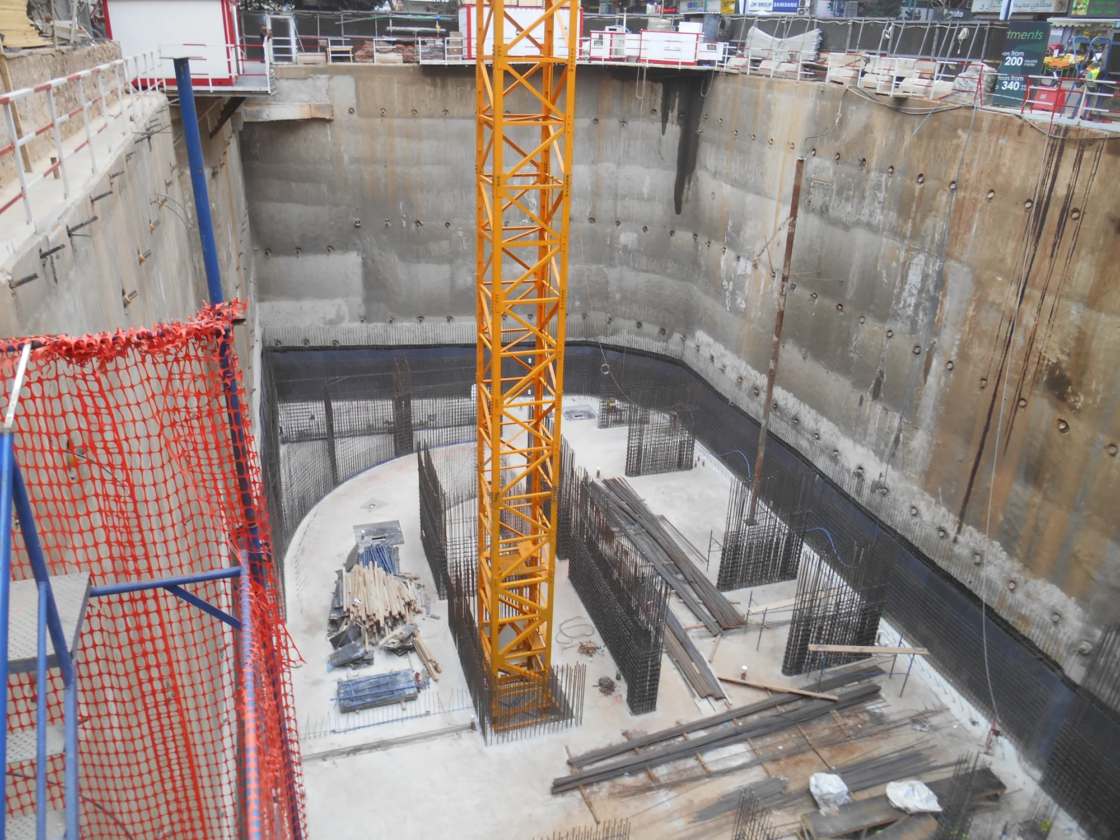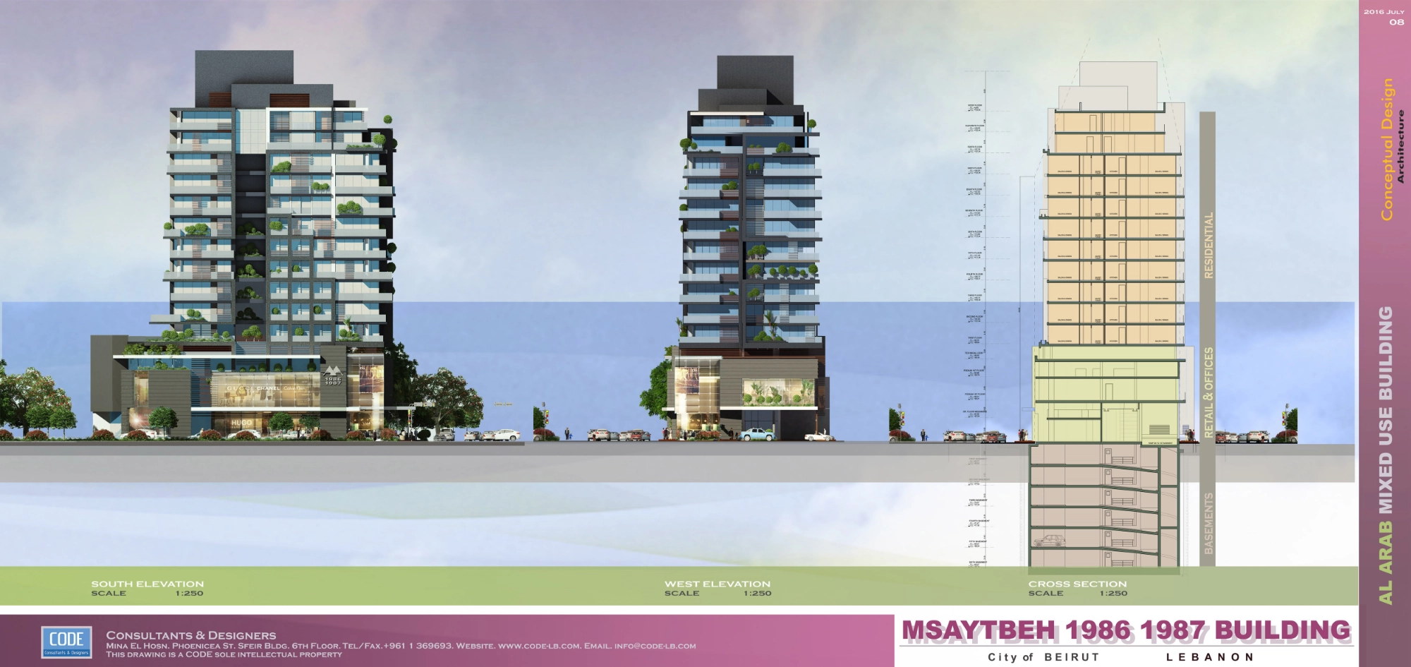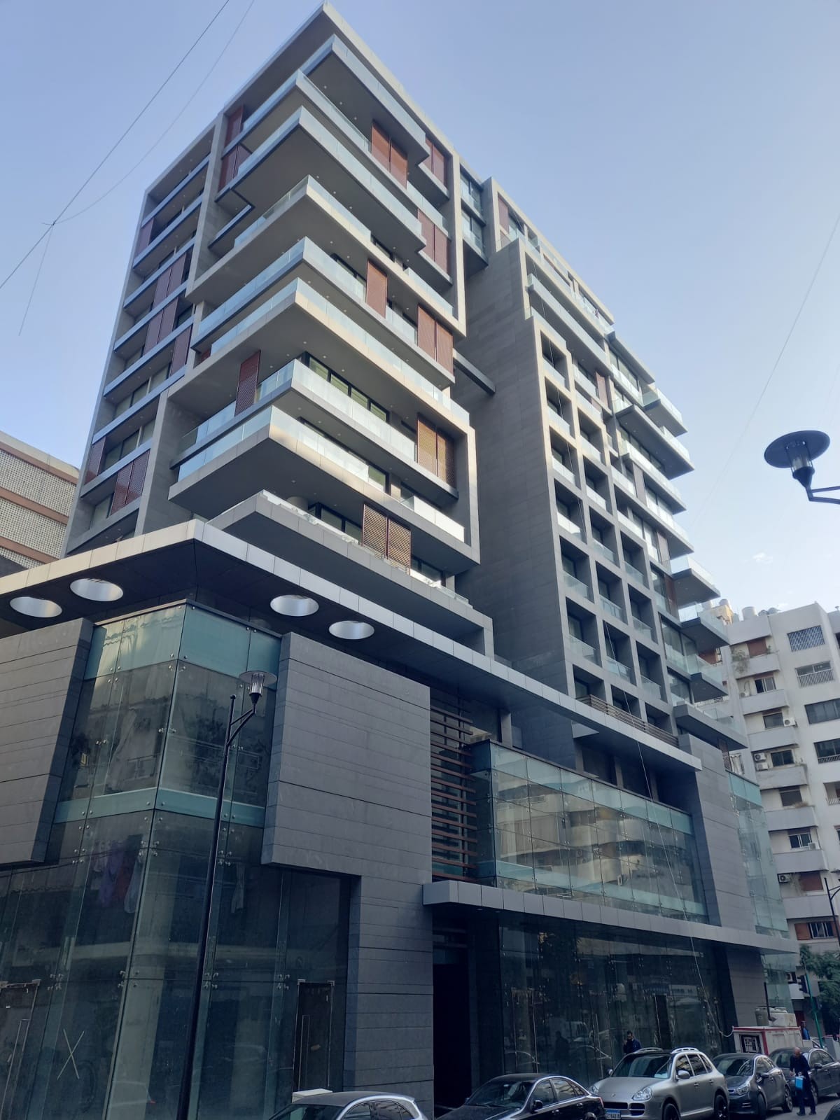Farah Building
The project is intended as a mixed use residential, offices and retail building on plot number 1986 Musaitbeh. The tower is distributed vertically as follows:
- 6 basement floors with car parking stalls, storage rooms, water tanks and other building services.
- Ground floor with building entrances, services, shops for retail and kindergarten.
- Ground floor mezzanine with technical area and retails.
- First floor podium level with kindergarten & offices.
- First floor podium mezzanine level for offices.
- 11 floors for residential use.




- Date:2022
- Category:Mixed-Use
- Location:Beirut, Lebanon
- Areas of Expertise: