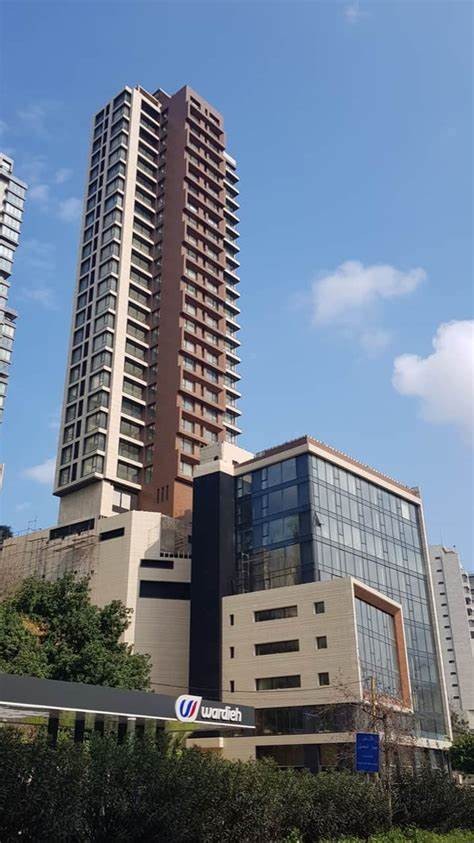Flawless Building
Set overlooking Pierre Gemayel Boulevard, Flawless combines residential and commercial facilities in one strategic location yet each with separate entrances and parking spaces. The two entrances are at different levels with an offset of 33 meters.
The tower is distributed vertically as follows:
- One totally underground basement floor used for water tanks and storage areas.
- Ground floor at lower road level R.L. +16.18 used for retail spaces and back end storage spaces.
- Mezzanine floor above retail spaces.
- 8 office floors along with parking floors at adjacent levels.
- Ground floor at upper road level R.L. + 48.60 used for common facilities including gymnasium and pool serving the upper residential floors.
- Technical floor above upper ground floor.
- 23 residential levels.

- Client:Quantum Development
- Date:2016
- Category:Mixed-Use
- Location:Achrafieh, Lebanon
- Areas of Expertise:
- Services:Architectural development, Structural Design, Electro-Mechanical Design