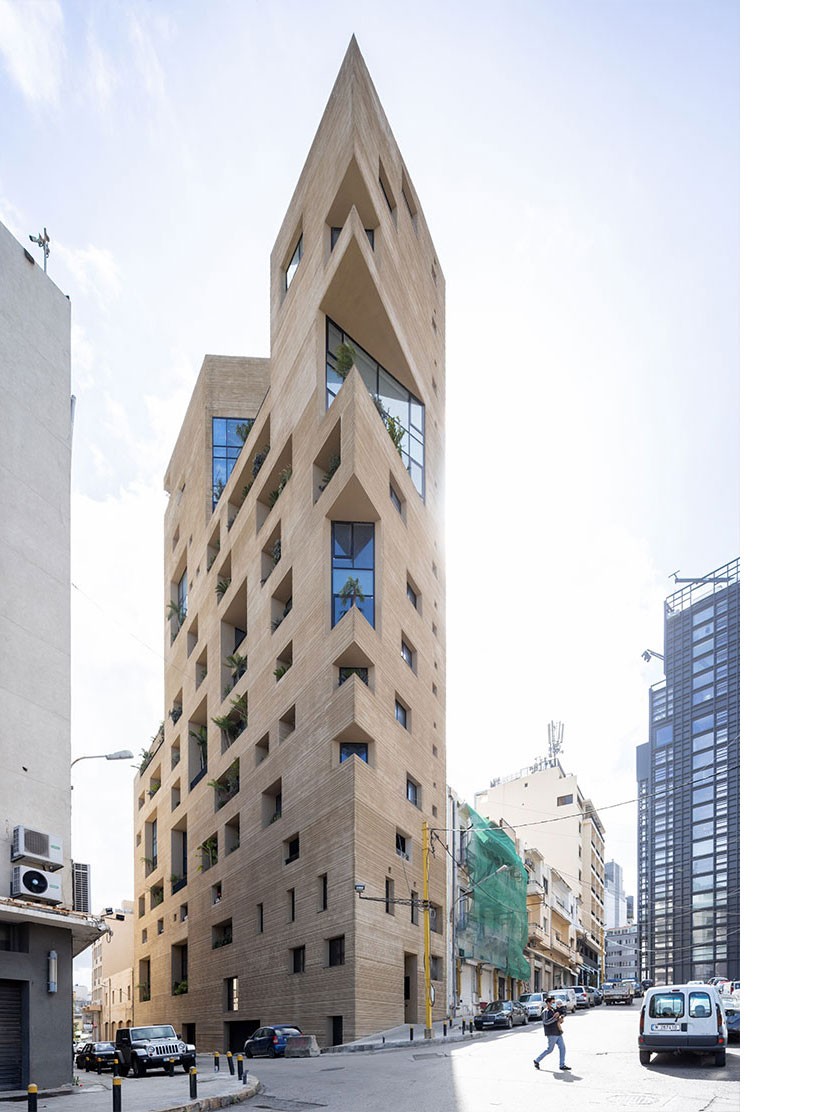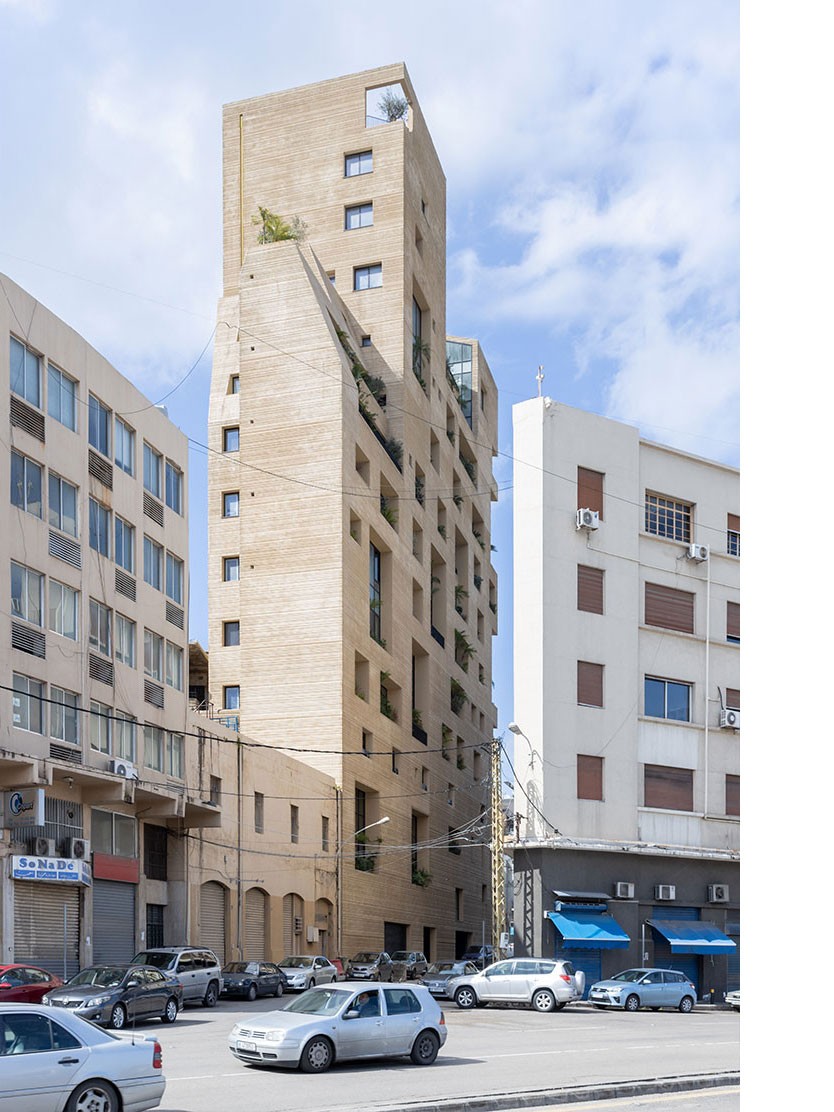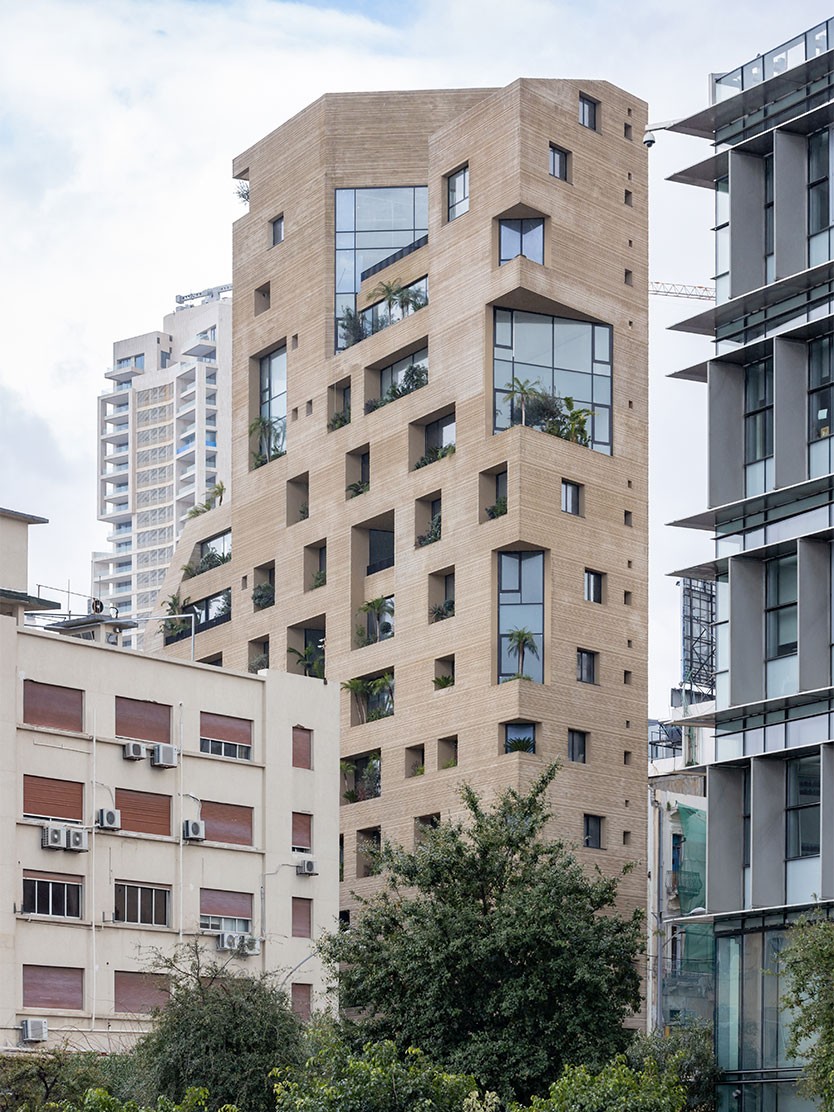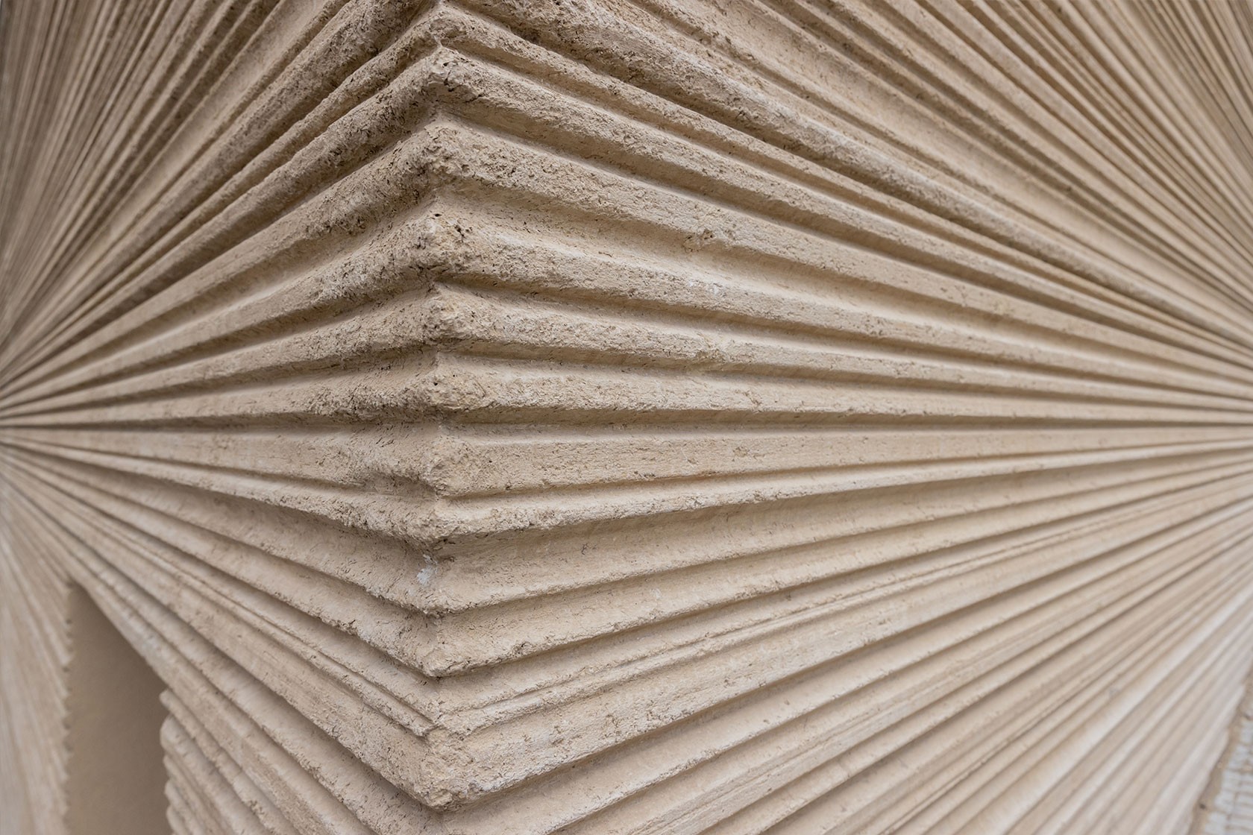Stone Gardens Building
The project is a unique mixed used building near Beirut port, the building was constructed with a total built-up area of ~7,500 m² spread as following:
- Five underground levels for car parking using lifts, storage rooms, water tanks and other building services.
- 14 floor for offices at the lower levels and residential units on the upper floors.




- Client:Red s.a.l
- Date:2012
- Category:Commercial
- Location:Beirut, Lebanon
- Areas of Expertise:
- Services:Structural design & modeling; preparation of structural execution drawings, BOQ, and specifications; and supervision of structural works